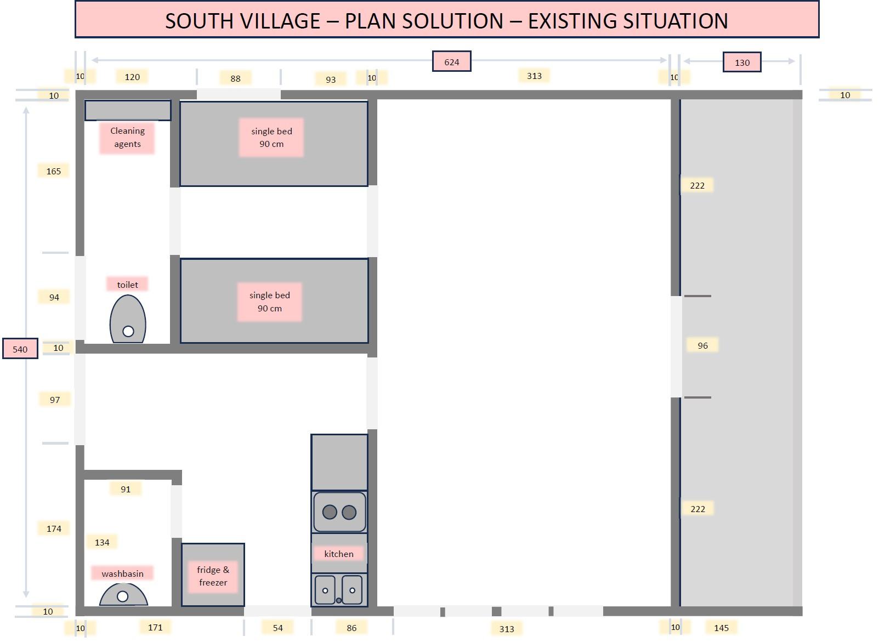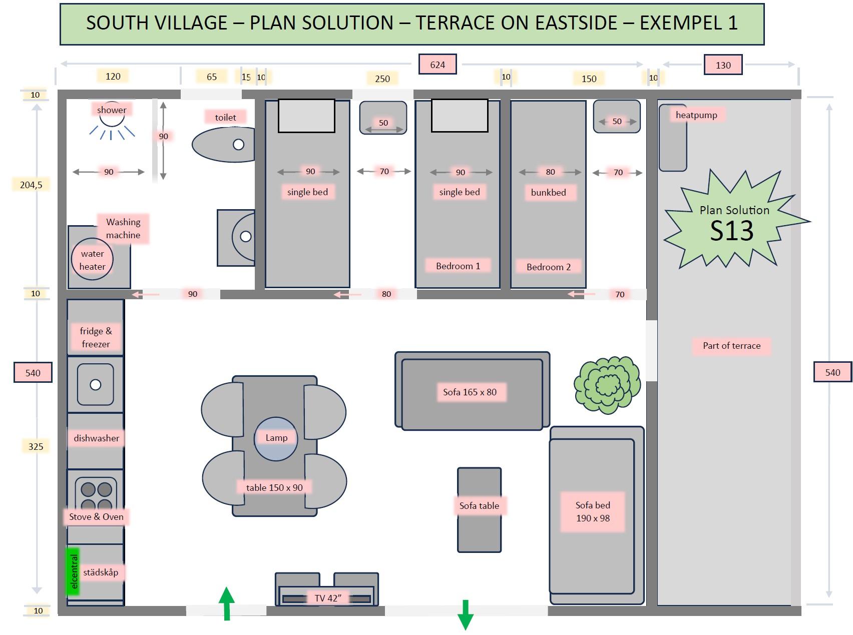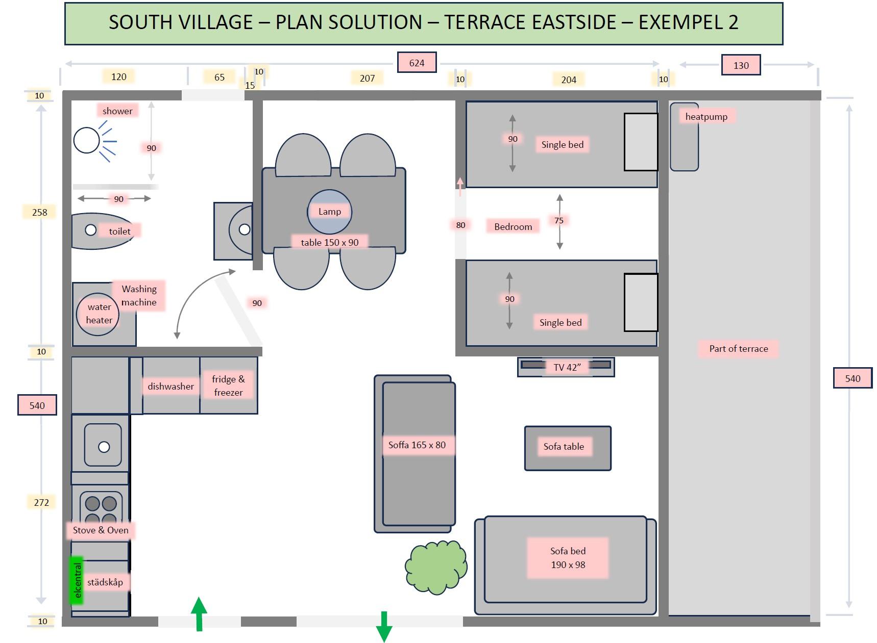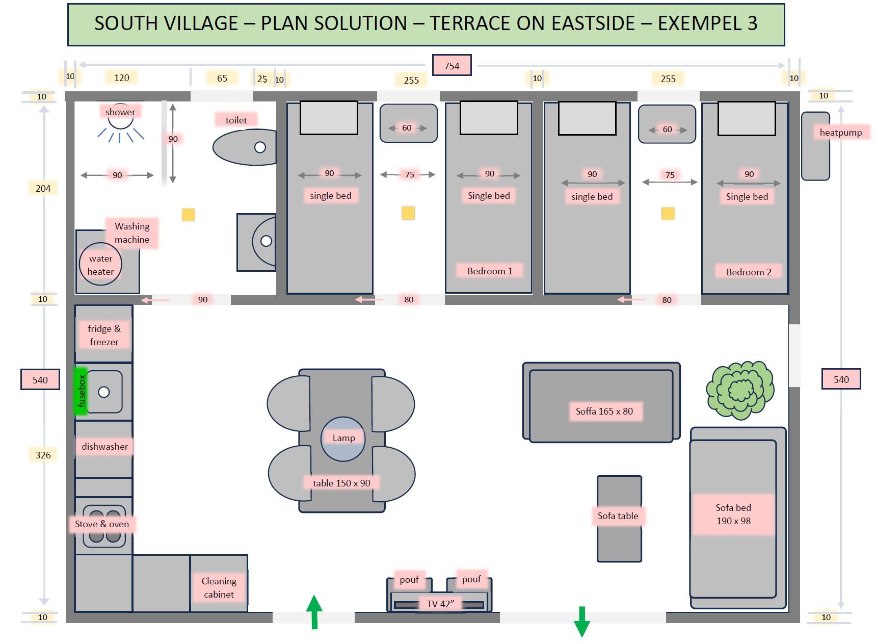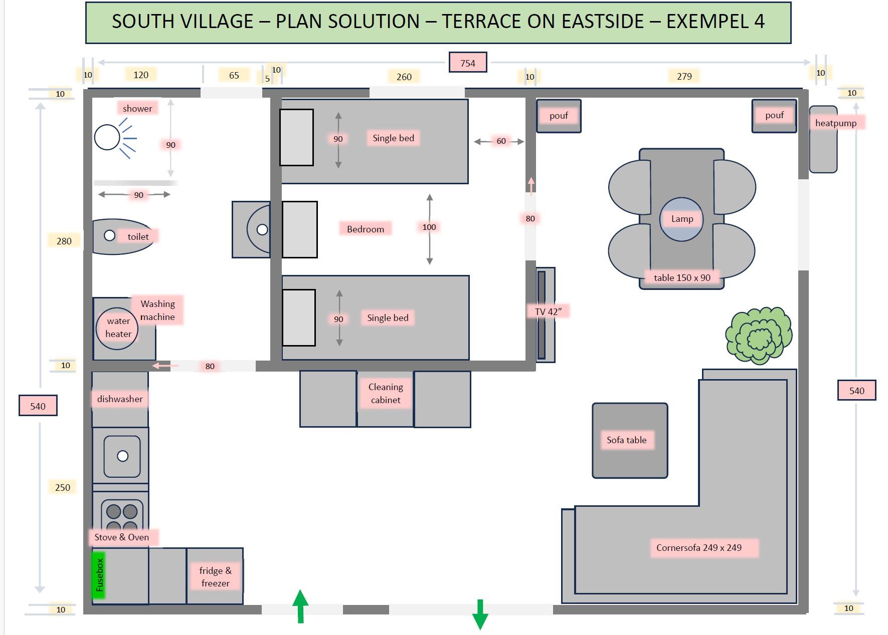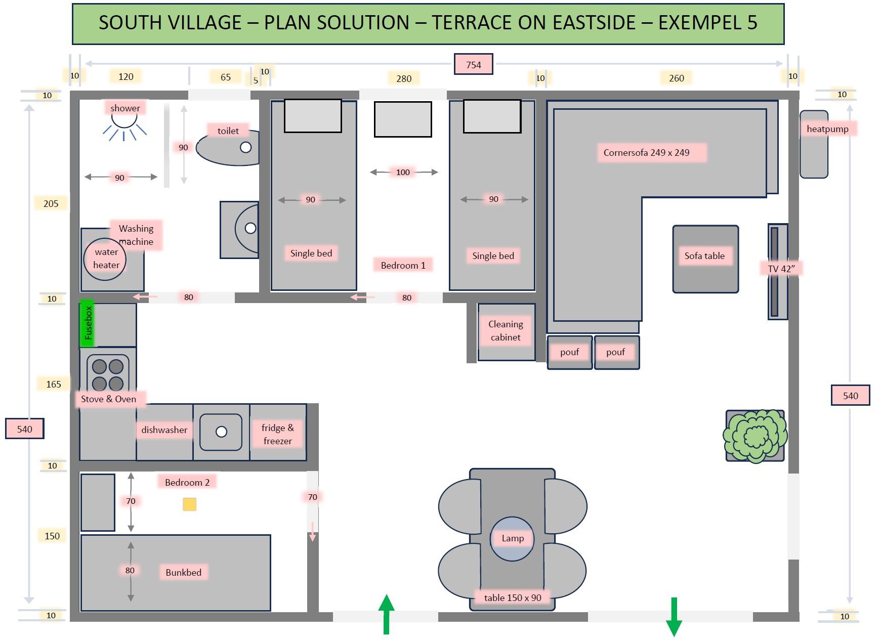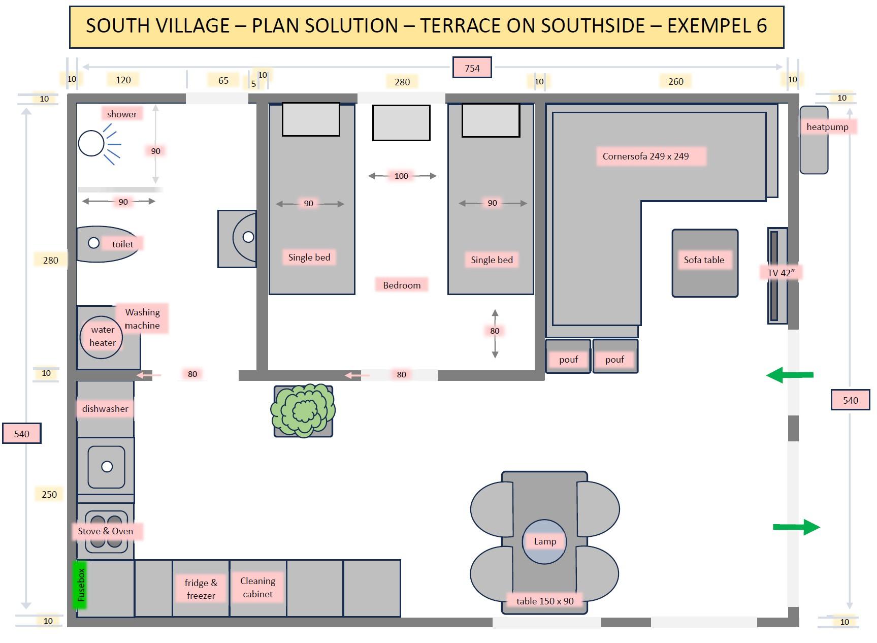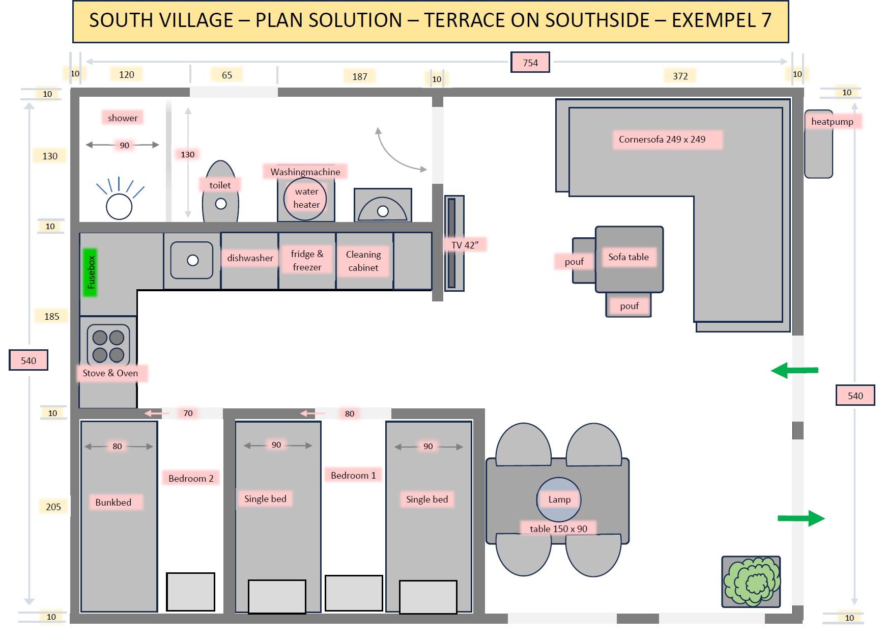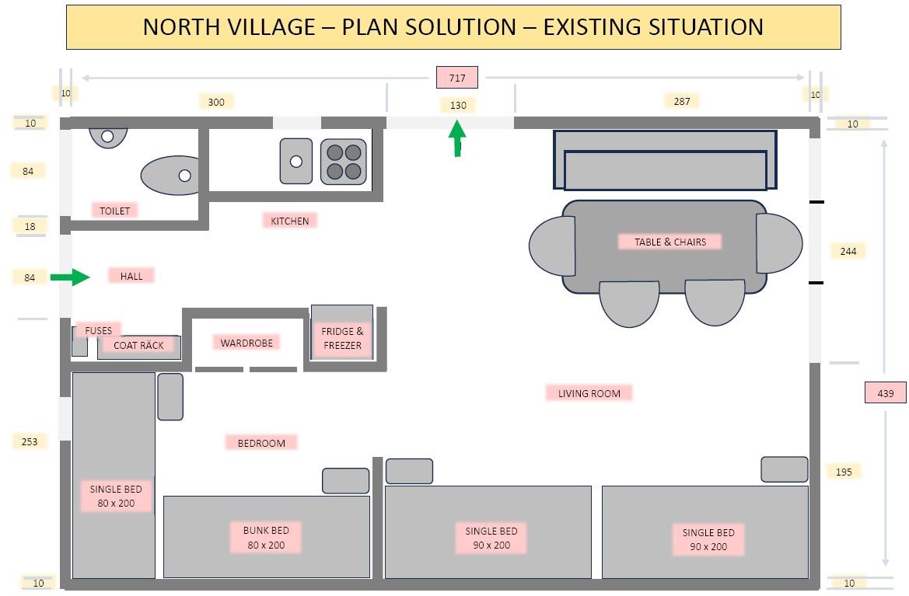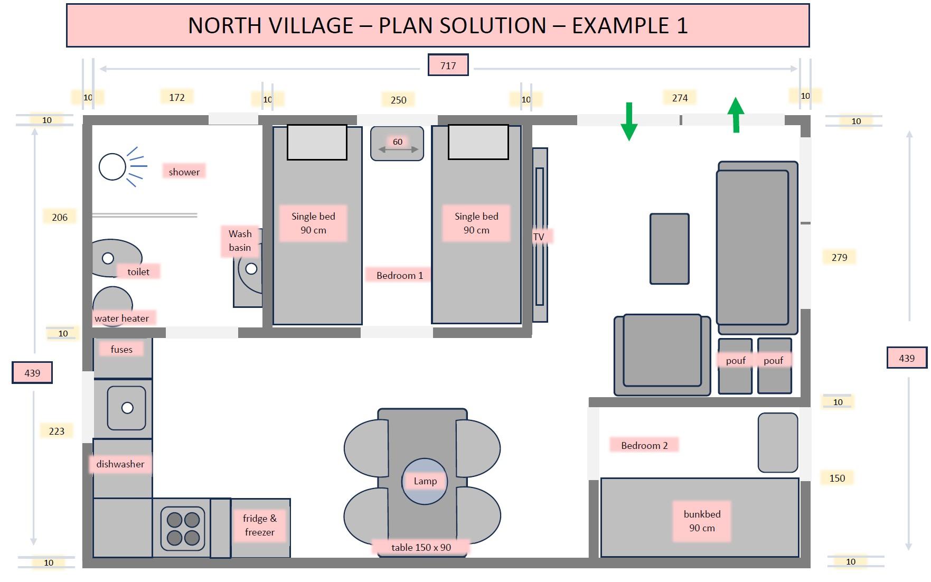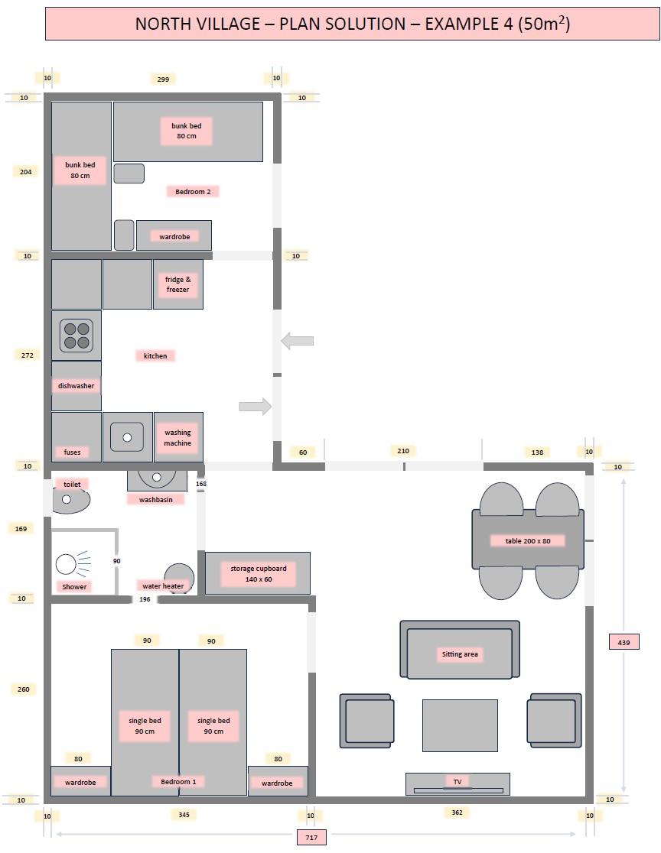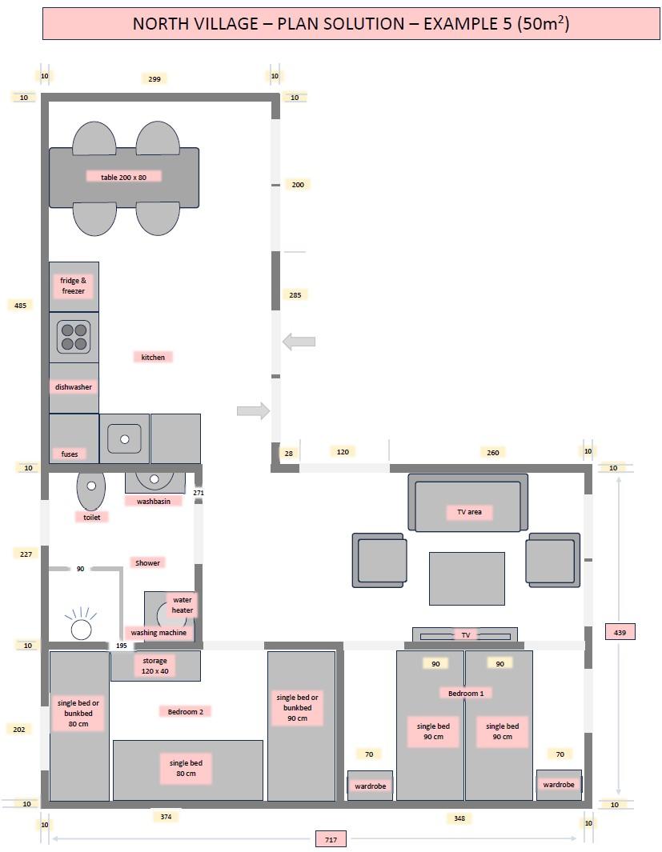
THE LAKE PROJECT
FLOOR PLANS INDOOR
Here we have collected different floor plans that you can use when you plan to renovate your cottage indoors. Or you can simply use them as inspiration for your own floor plan. Just click on the image to get a large image. Just click on the image to get a large picture.
SOUTHERN AND NORTHERN COTTAGE VILLAGE FLOOR PLANS
ALL
SOUTH VILLAGE
NORTH VILLAGE

